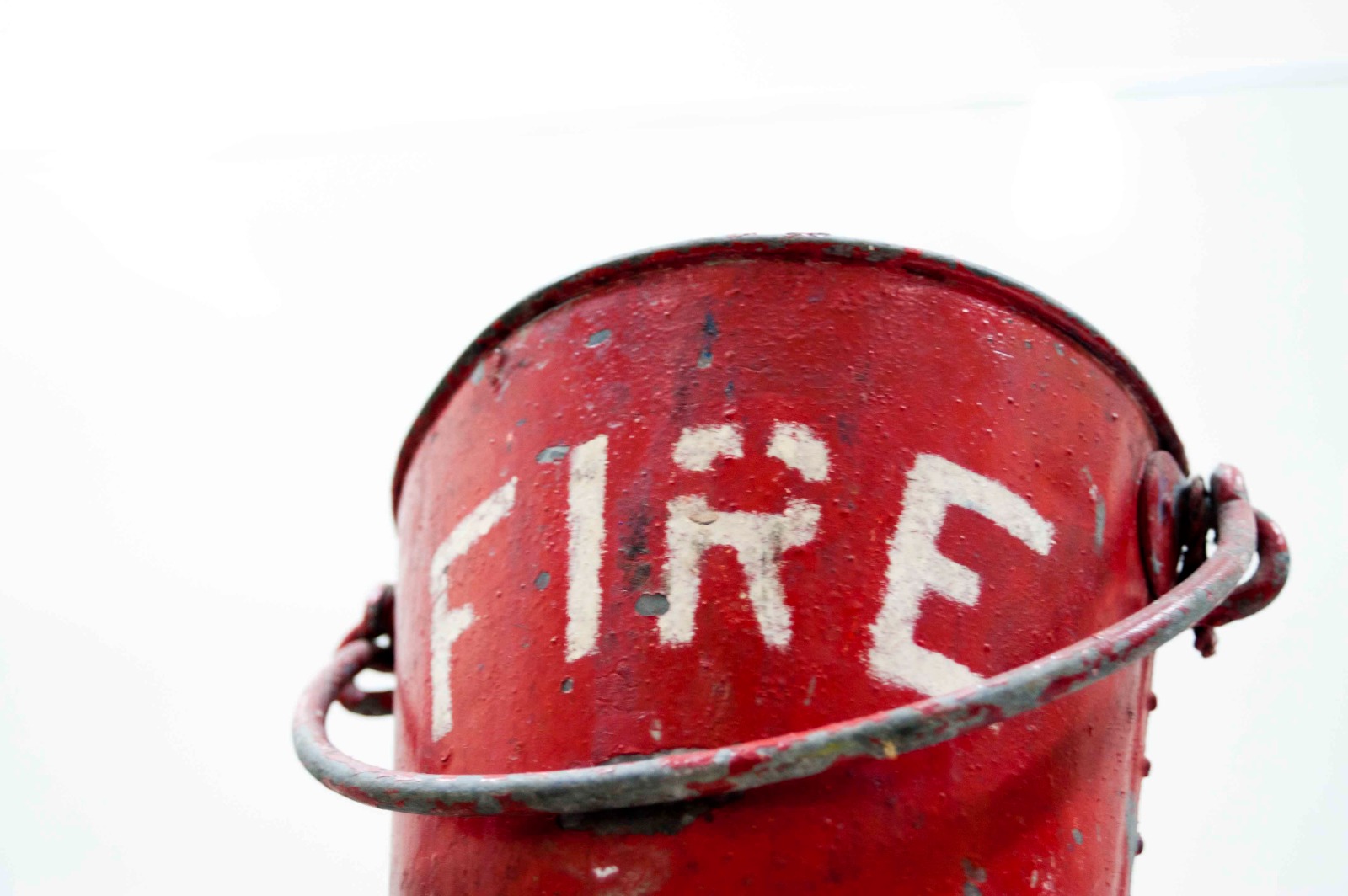 A fire safety report is a type of risk assessment required to make sure that the architectural layout of a building includes the basic fire safety requirements.
A fire safety report is a type of risk assessment required to make sure that the architectural layout of a building includes the basic fire safety requirements.
At Sammut & Associates, we review and make recommendations on the architectural layout and designs and liaise with the architects in charge of a project to make sure that the building conforms to the fire safety requirements in accordance to the British Standards BS9999 and BS7974, and the Design guidelines on fire safety for buildings in Malta.
This process is important because it means that the building may be approved by the Competent Authority for fire safety, the Civil Protection Department, as well as being permitted by the Planning Authority.
The fire safety report consists of a number of steps. We start by assigning a risk profile to each area by considering whether building occupants may be familiar with the building, whether they are residents or simply visitors, might be sleeping during an accident, etc. Depending on the risk profile, we review acceptable travel distances and minimum number of exit points, the configuration of lift lobbies, escape stairs, etc., and assess whether dedicated facilities such as detection systems and reservoirs need to be included.
Our strength is in our many years of experience with these types of fire safety assessments, including high-rise buildings, residential projects, and industrial sites. We are also able to provide relevant recommendations in relation to architectural features and methods that would avoid more expensive solutions, e.g. naturally ventilated staircases in favour of stairwell pressurisation systems.

